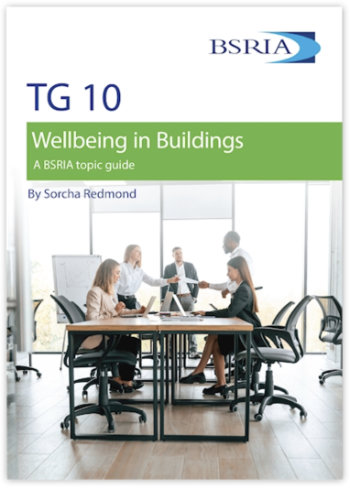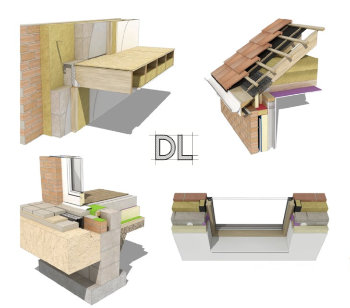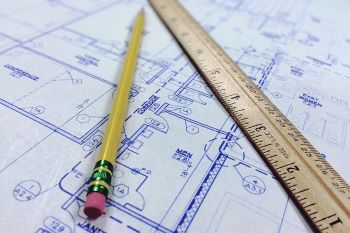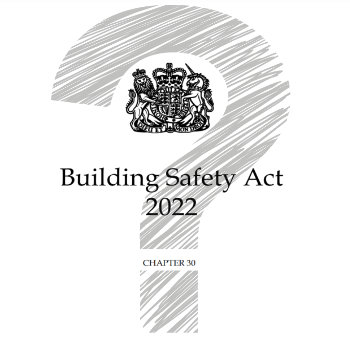Through-Floor Lifts
Contents |
[edit] Introduction
Through-Floor Lifts (sometimes Through Floor Lifts not hyphenated, Through Floor Home Lifts or simply Home Lifts) are a type of domestic home lift whose design lends itself to home living. Simple in design, they consist of a lift car, a track and an aperture cut into the ceiling on the lower floor, or the floor on the upper floor.
[edit] Early Through-Floor Lifts
Some of the first through-floor lifts were developed in the mid 1900's. They were very different from the one's we have today, not having any of the safety features that standards like BS 5900 have now introduced.
However, the mechanisms and basic function of these early lifts are the same as today.
[edit] Through-Floor Lifts Today
There are a wide range of manufacturers who produce through-floor lifts. They have always been known as through-floor lifts to people who work with them (such as Occupational Therapists and those in the industry), but are now more commonly simply included in the umbrella of 'home lifts'.
Historically, through-floor lifts were used predominantly by wheelchair users, but have more recently been taking on the stair lift market, as smaller through-floor lifts (or standing through-floor lifts) are produced.
[edit] Smaller Through-Floor Lifts
Often sold as the 'Stairlift Alternative', smaller through-floor lifts are characterised by a footprint small enough to have minimal impact on the home living space. Many other benefits are often mentioned;
- Quick and easy to install.
- Keeps the staircase free of stairlift obstruction.
- Minimal building work required.
[edit] Large Through-Floor Lifts
Generally produced to meet the demand of heavier wheelchairs or to accommodate multiple passengers, these through-floor lifts can reach dimensions of up to 2m sq.
[edit] Related articles on Designing Buildings Wiki
- A brief history of lifts over the years.
- Considerations When Installing a Residential Lift.
- Disabled access lifts.
- Hoists.
- Home lifts.
- Lifting device.
- Lifting platform.
- Lift Standards: EN 81-20 and EN 81-50.
- Lifts.
- Lift shaft.
- Liftway.
- Low pit lifts.
- The science of lifts.
- The world's fastest lifts.
- Wheelchair platform stairlifts.
Featured articles and news
Wellbeing in Buildings TG 10/2025
BSRIA topic guide updates.
With brief background and WELL v2™.
From studies, to books to a new project, with founder Emma Walshaw.
Types of drawings for building design
Still one of the most popular articles the A-Z of drawings.
Who, or What Does the Building Safety Act Apply To?
From compliance to competence in brief.
The remarkable story of a Highland architect.
Commissioning Responsibilities Framework BG 88/2025
BSRIA guidance on establishing clear roles and responsibilities for commissioning tasks.
An architectural movement to love or hate.
Don’t take British stone for granted
It won’t survive on supplying the heritage sector alone.
The Constructing Excellence Value Toolkit
Driving value-based decision making in construction.
Meet CIOB event in Northern Ireland
Inspiring the next generation of construction talent.
Reasons for using MVHR systems
6 reasons for a whole-house approach to ventilation.
Supplementary Planning Documents, a reminder
As used by the City of London to introduce a Retrofit first policy.
The what, how, why and when of deposit return schemes
Circular economy steps for plastic bottles and cans in England and Northern Ireland draws.
Join forces and share Building Safety knowledge in 2025
Why and how to contribute to the Building Safety Wiki.
Reporting on Payment Practices and Performance Regs
Approved amendment coming into effect 1 March 2025.


























